Partnerships
Lamara
Lamaara Al Maadi is a premium residential project by Ali Alkhajeh Real Estate Development in partnership with Horizon Engineering Projects. Comprising 12 buildings, it offers a range of luxurious, international-standard living spaces to suit all preferences. Strategically located in Maadi, one of Cairo’s most vibrant neighborhoods, residents enjoy easy access to top shopping, dining, entertainment, smooth traffic flow, and excellent transportation options.
A'ali
A fully-serviced residential complex located in a distinct area in Mokattam on an area of 40,000 square meters. Integrated services: green spaces - waterways - sports walkway - commercial mall - natural ventilation system. The buildings are distinctively designed
Capella
A mini compound with all compound services Security and guarding - green spaces - maintenance - intercoms - central showers - elevators - garages
Units
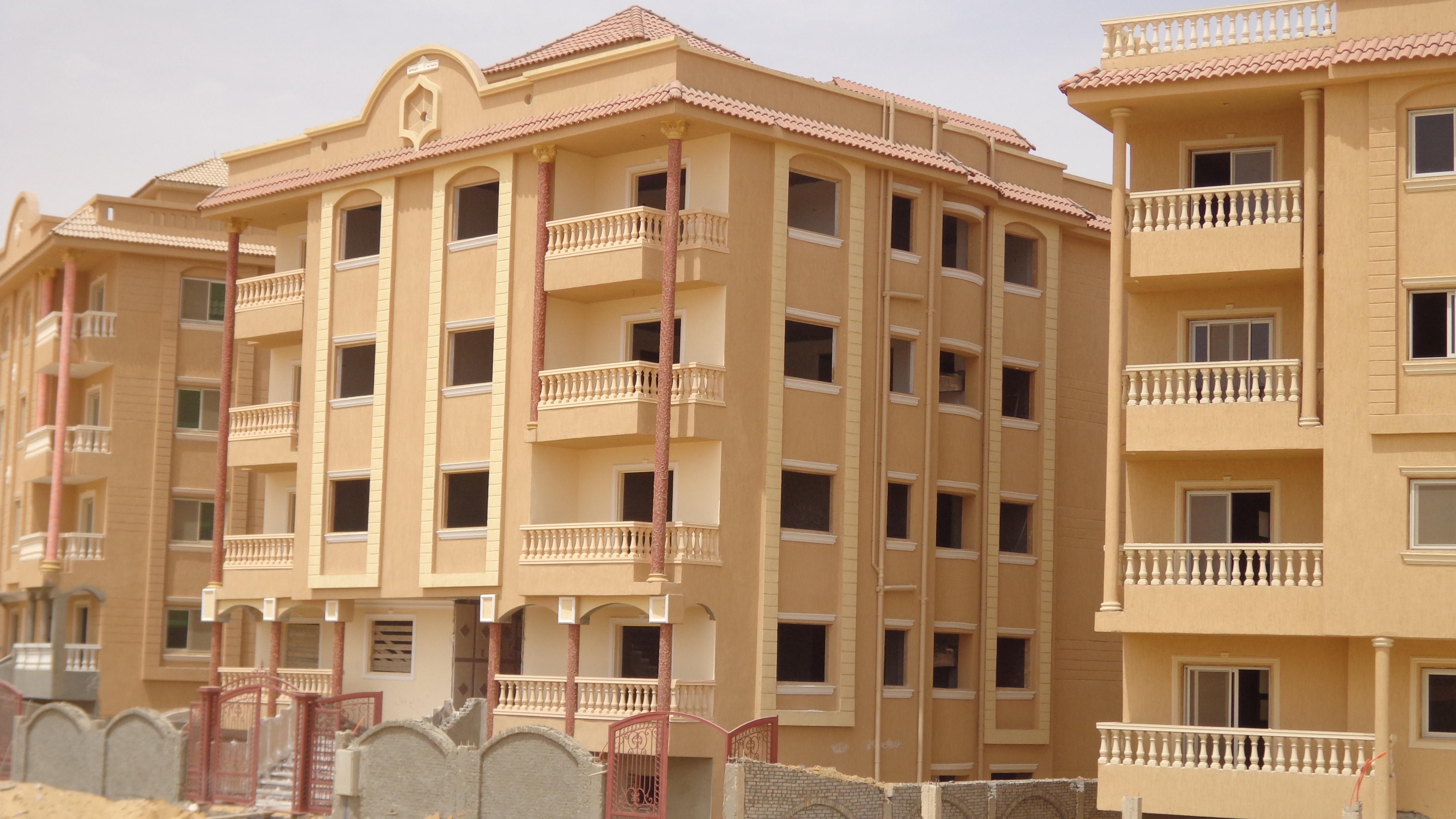
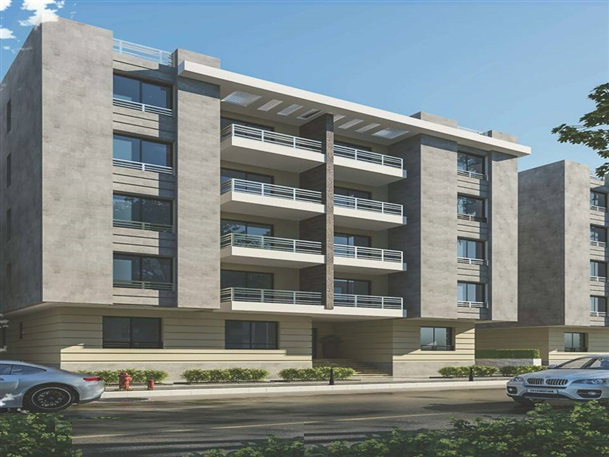
Taqsim alzuhur
The project site is located in the Upper Plateau, Mokattam, and is close to the main roads and vital places in Mokattam. 13 residential buildings, numbers (21:16) (24:30) are being implemented. It contains 260 residential units of various sizes, ranging from units with an area of 74 m2 to 116 m2.
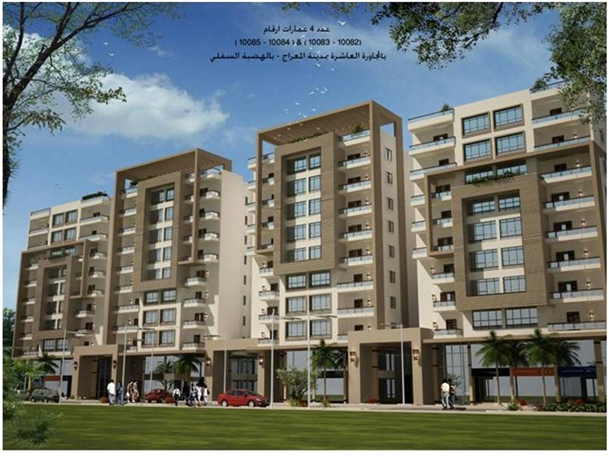
Miraj Towers 10085:10082
Two towers with a basement and a ground floor and 9 floors were constructed. The two towers consist of 96 residential units, ranging in size from 181 m2 - 238 m2, and commercial shops with a height of two floors, ground and first, with a total number of 53 shops.
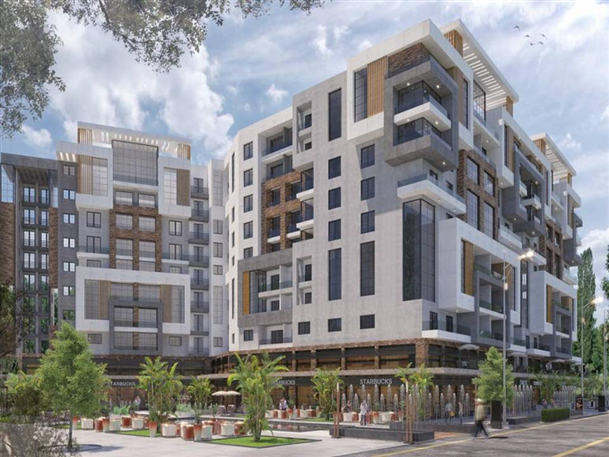
Valeria Project
2 plot numbers (10086A-10086B) in the tenth neighborhood, Al-Miraj, Mokattam. It consists of 2 basements, ground floor, first commercial, and 8 residential floors, including 32 apartments on each floor.

Administrative building
The administrative building is located in Area C of the Upper Plateau - Mokattam, with a total area of 4182.7 m2. The project aims to establish a new headquarters for the company in which all sectors will be located, and it is completed .
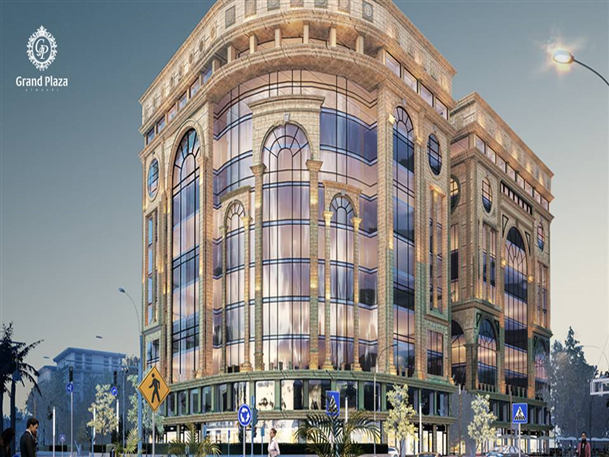
Grand Plaza
Al-Nasr Housing and Development Company has entered into a partnership contract with Al-Hejaz Gardens Real Estate Investment Company to work on developing and developing 3 plots of land No. 10097, 10094, and 10098 in the tenth neighborhood - Al-Miraj - Mokattam. The project aims to establish 3 commercial residential towers with a total area of 3224.5 m2, each consisting of two basements + a ground floor and a first commercial floor + 10 residential floors.
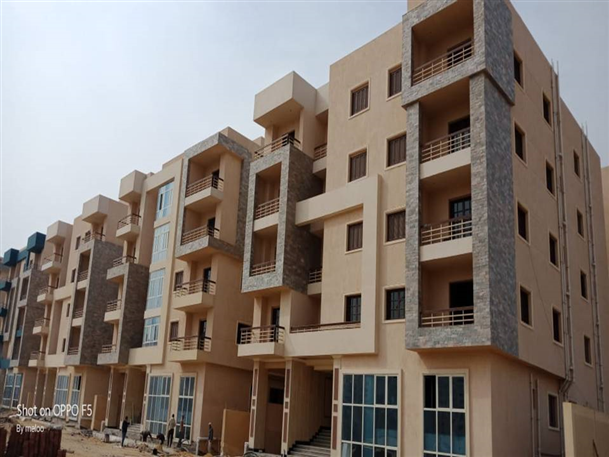
Al'amal Project
12 building numbers (101:89), with a basement and ground floor, and 4 residential floors, with a total of 186 residential units, with areas starting from 110 m2 - 256 m2, varying between duplexes and apartments.
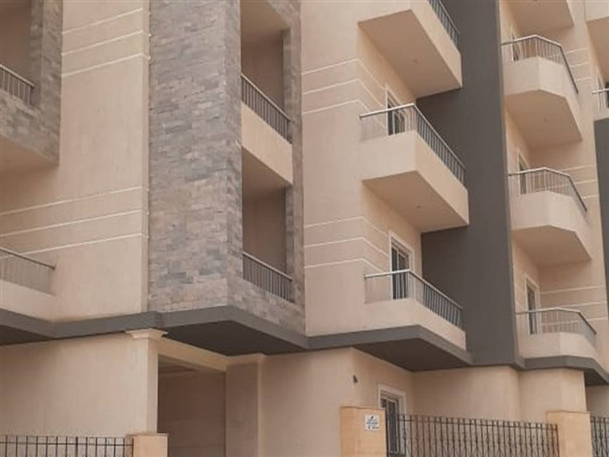
Al-Amal 7 buildings
7 buildings, numbers (7:1), with a basement and ground floor, and 4 residential floors, with a total of 97 residential units, with areas starting from 63.50 m2 - 240 m2.
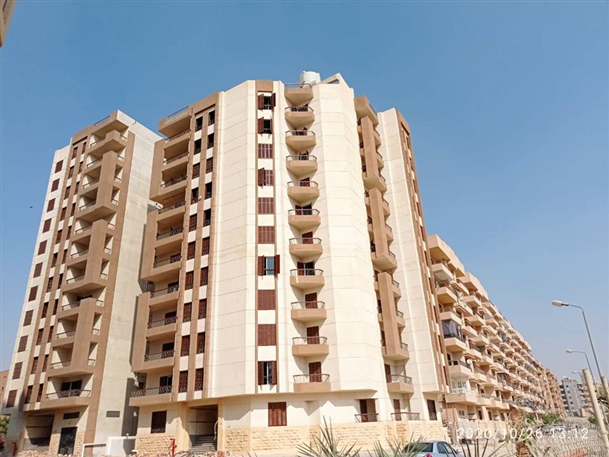
Towers numbers 81, 82 - the future
Creating towers numbers 81, 82 – the future A tower was constructed with a basement, ground floor, and 11 floors. The tower consists of 24 residential units
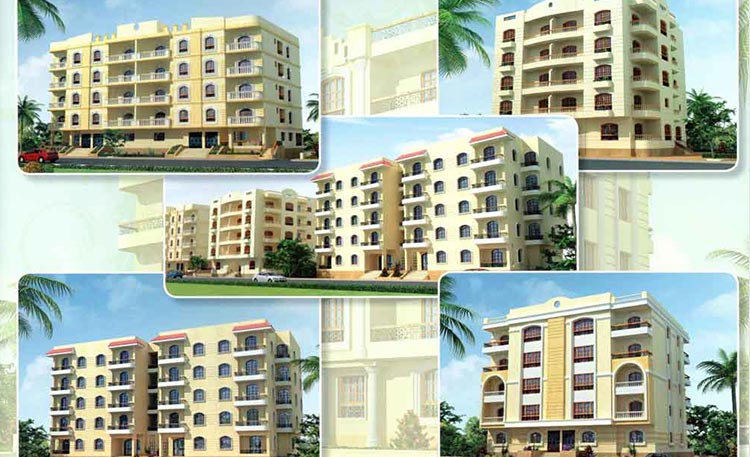
wahat alkhayr
The project is located in 6th of October City, in Neighborhood 14, on an area of 35 acres, with a total number of 111 buildings, and Neighborhood 17, on an area of 32 acres, with a total number of 89 buildings. The buildings are all of different models and surfaces from 130 m2: 200 m2. The buildings consist of a basement, garage, ground floor, and four recurring floors. The project is equipped with spaces allocated for services. Commercial, recreational, educational, religious and parks
Compounds
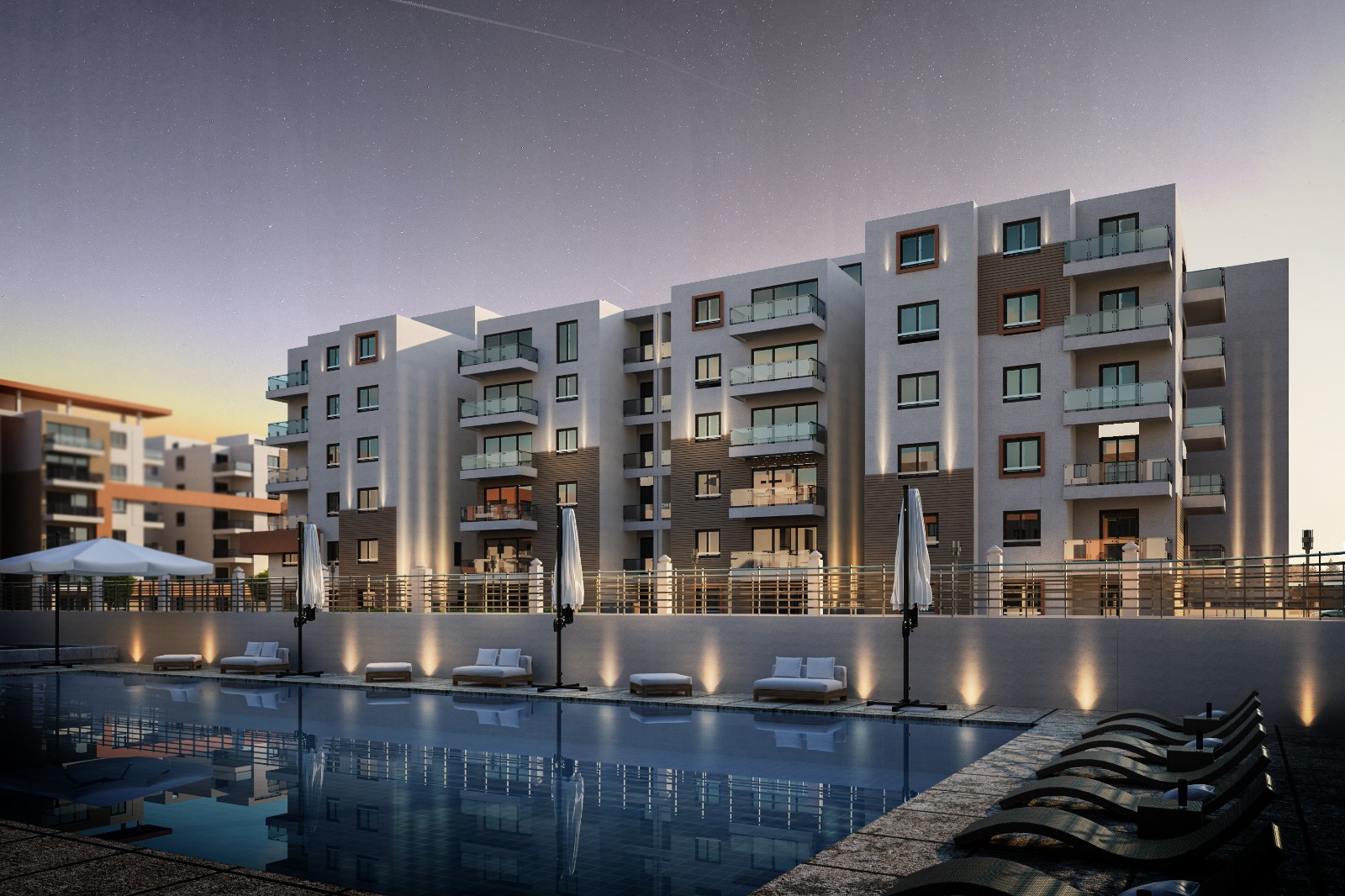
Compound Calma
An integrated residential compound on 24 acres in October Gardens. Integrated services: green spaces - artificial lakes - a sports walkway - a children's play area - a commercial mall - Smart Club - a natural ventilation system Buildings designed in the Andalusian style in a different way
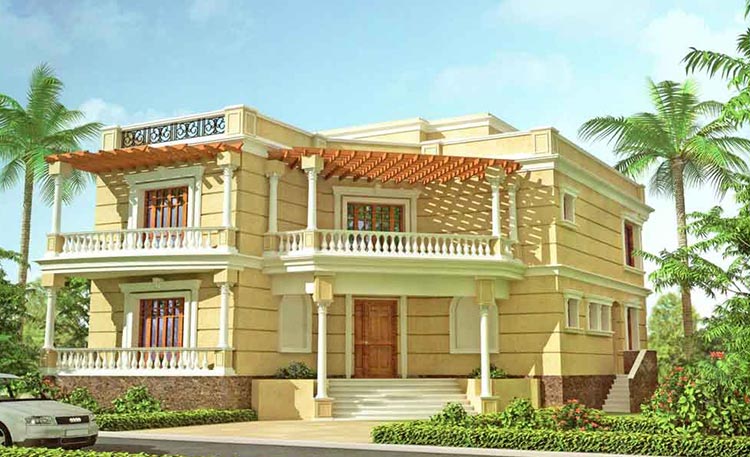
Ganaty
The project is located on plot No. 63 with a total area of 126,000 m2. It includes a group of 84 villas, 60 separate villas consisting of a basement, ground floor, first floor, and part of buildings on the roof with different areas of 615 m2: 972 m2, and 24 semi-connected villas consisting of a ground floor, first floor, and part of buildings on the roof with surfaces. Different from 350 m2: 388 m2 The project is equipped with a service area (an integrated commercial market - a nursery - a mosque - a social club - a health club)
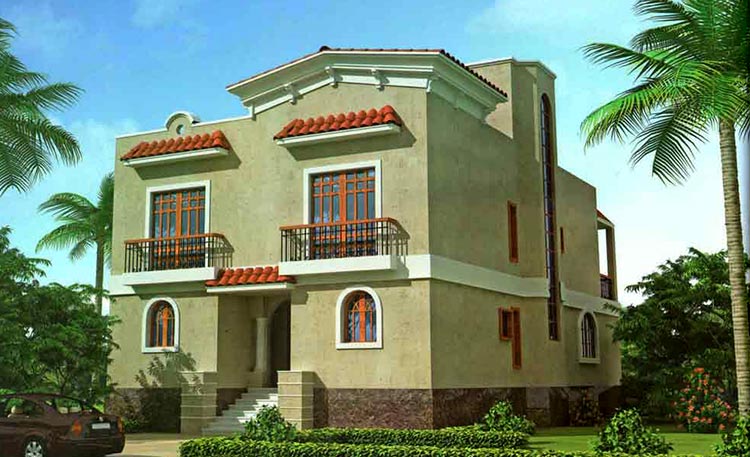
SunRise
The project is located on plot No. 73 with a total area of 101,000 m2 and includes a group of 58 villas consisting of 24 detached villas and 34 semi-attached villas, and a townhouse group of 40 separate villas consisting of a basement, ground, first, and part of buildings on the roof with different areas from 510 m2: 970 m2 semi-attached villas. It consists of a ground floor, a first floor, and part of the buildings on the roof with different areas of 330 m2: 388 m2. The townhouse consists of a ground floor, a first floor, and part of the buildings on the roof with different areas of 285 m2: 335 m2. The project is equipped with a service area (an integrated commercial market - a nursery - a mosque - a social club - a health club).
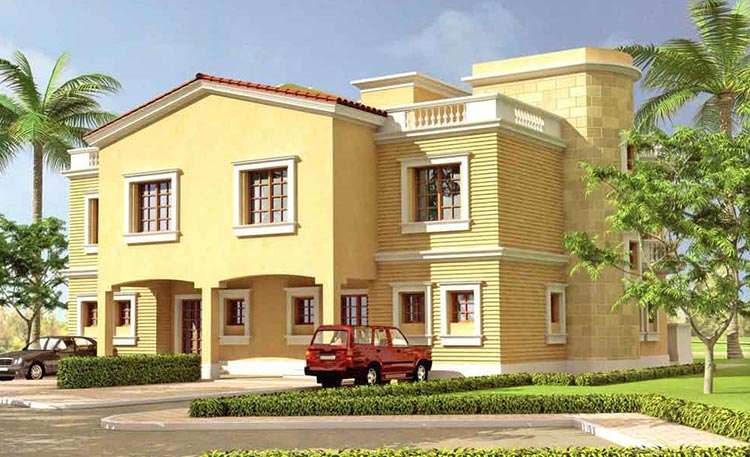
Orcadia
The project is located on plot No. 67 with a total area of 84,000 m2 and includes a group of villas containing 70 semi-connected villas made of 6 various models with different areas of 305 m2: 390 m2. The villa consists of a ground floor, a first floor, and a building part on the roof. The project is equipped with a service area (an integrated commercial market). - Nursery - Mosque - Social Club - Health Club)